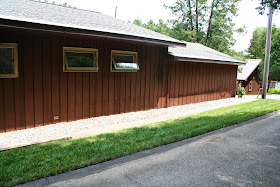Friday 7/18/2014
 |
| Our next step to the purchasing of the property was the inspection. |
 |
| I hung out with Mallery and took more pictures, while Joe followed the inspector around. |
 |
| Mallery checked out the yard and approved. As you can see the owners takes real good care of their yard. Mallery loves weed free soft green grass, and this was perfect in her opinion. |
 |
| We decided to go hang out on the porch while we waited for the inspection to be over. |
 |
| Mallery checking out our deck. Joe doesn't like the two levels of the deck. He said it is too easy for someone to miss the step and fall, like our mom's. |
 |
| A nice spot next to the garage to park an extra car or boat trailer. The present owner purchased this lot where the garage is now, and built the garage. Sure glad he did for us! |
 |
| On the end of the garage is a work room for Joe. |
 |
| Behind the garage is where the owners store their 5th wheel. They have been going south for the winter for 8 years now. |
 |
| Behind the garage, RV spot is the rest of the second lot that he purchased. There he has a pole building with a wood chip floor. The owner keeps his wood, mower and other stuff like that in there. |
 |
| There are 4 doors into this house. This is the back alley door. |
 |
| There is also a door next to the picture window in the old log cabin section that comes out onto the deck. |
 |
| We took a little foot bridge from the yard to cross the ditch to the street. |
 |
| Looking south from the road. |
 |
| Looking north from the road. |
 |
| We wonder if the owners will leave the flag pole. Note the in ground fire pit. |
 |
| We know his boat fits on the boat hoist already. Mallery is unsure about this dock stuff. |
 |
| Pump house for the water hose that goes underground to the front yard. |
 |
| Looking south from the dock. |
 |
| Looking north from the dock. |
 |
| Looking east from the lakeshore yard. |
 |
| I call this the mud room. Any suggestions on what I can do with this section of the house. |
 |
| The first door to the left you go into the old garage. The owners use this room for storage. Joe wants to turn this into a man cave. |
 |
| At the end of the mud room/hall, is a very small 1/2 bathroom. This hall room also has two closets, one with shelves and one as a coat closet. |
 |
| From the hall/mudroom we come into the dining room. |
 |
| The fourth door is the slider onto the deck. |
 |
| From the dining room we go into the master bedroom. There are two closets on one side of the bedroom, and |
 |
| a small full bathrom and another small closet on the other side of the room. |
 |
| Perhaps we can purchase the stools. |
 |
| There is cabinetry across from the washer and dryer for laundry supplies, and this counter will make a great folding area for the clean cloths. |
 |
| Looking from the fireplace back toward the kitchen. The old log cabin kitchen used to be where the couch and built in cabinetry is now. |
 |
| One of the bedrooms is an office. We will be making it into a bedroom for our guests. |
 |
| Another small full bathroom off the two log cabin bedrooms. |
 |
| This is the larger of the two bedrooms that will be the bunk room for the grand kids or who ever comes to visit. The inspection went really well, so we close on the house on Monday. |
 |
| Back home at Magnus RV Park in Petoskey for the evening sunset. |





















