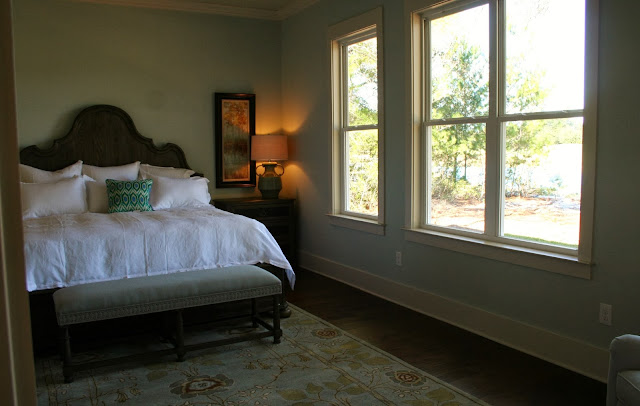Thursday 11/14/2013
 |
| One of the advantages of having a daughter that is a photographer, is I can follow her around when she is taking pictures for realtor's. |
 |
| She was taking pictures of "The Dogwood" floor plan in "The Retreat section of the gated Peninsula community |
 |
| I really like the floor plan of the "Dogwood". |
 |
| The total heated square foot of the house is 2756sq ft. If you include the porches and garage it had a total of 3725 sq feet. |
 |
| The list price of a Dogwood is $429,000. |
 |
| But because this house had many upgrades, I am sure it is much higher than the list price. |
 |
| From the room, a hall leads you toward the kitchen. |
 |
| Before you reach the kitchen, there is a full bath, |
 |
| and a pantry across the hall from the bath. |
 |
| Then the hall leads you to the kitchen. |
 |
| An island stands between the living room and the kitchen/ dinning area. |
 |
| Of course the kitchen has all the bells and whistles, |
 |
| with granite counter tops, ceramic back splash, and stainless steel appliances. |
 |
| A dinning area sits beyond the kitchen. I also got a picture of my daughter at work doing her job, while I followed behind, trying to stay out of the way, while I took my pictures |
 |
| Living area across from the dining area. |
 |
| Picture of kitchen, living room and part of the dining room. |
 |
| Dining room from the Living room. |
 |
| Joe wanted to come along too, because he likes to see property also. He was checking out the pond and golf course in the backyard. |
 |
| From the living room, a doorway takes you into the master bedroom at the back of the house. |
 |
| The master bedroom has lots of light from the three windows. |
 |
| It is large enough to have a sitting area in the room also. |
 |
| The master bath was huge! One side of the bathroom had a sink and a vanity area for the female of course. |
 |
| The shower was so big, I thought is was over kill. Not sure why it was so big! It did have a bench area on the far end of the shower. |
 |
| On another wall there was another sink for the man in the family, and a linen closet. |
 |
| From the bathroom, you go into a huge walk in closet. |
 |
| And then into the laundry room. |
 |
| The laundry room has a door out into a hall that leads to the 2rd bedroom. |
 |
| The 2rd bedroom is a nice size with, |
 |
| a full private bath. |
 |
| The 3rd bedroom is about as big as the 2nd bedroom just down the hall. |
 |
| It also has a full bath. |
 |
| We walked through two more model homes, but they were not furnish, and Alisha didn't need to photograph them. |
 |
| The Bayberry was smaller but more affordable. |
 |
| It was a 3 bedroom / 3 bath, 2344 sq ft house. |
 |
| The last one we walked through was the Azalea at a list price of $269,000. |
 |
| The Peninsula has 7 different neighborhoods to pick from and you can find out more about the the community and what it has to offer at http://www.thepeninsula.com/ |





No comments:
Post a Comment