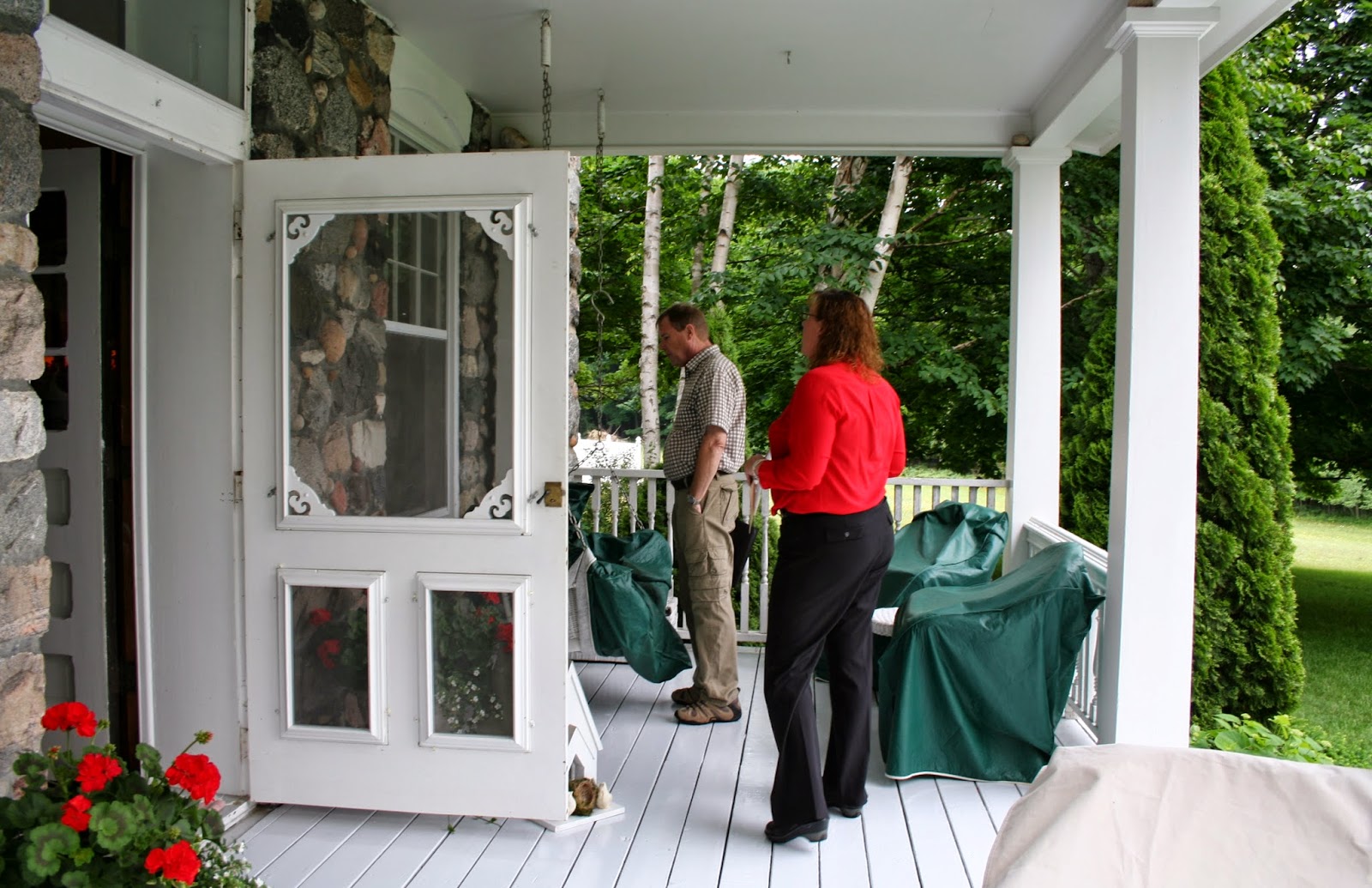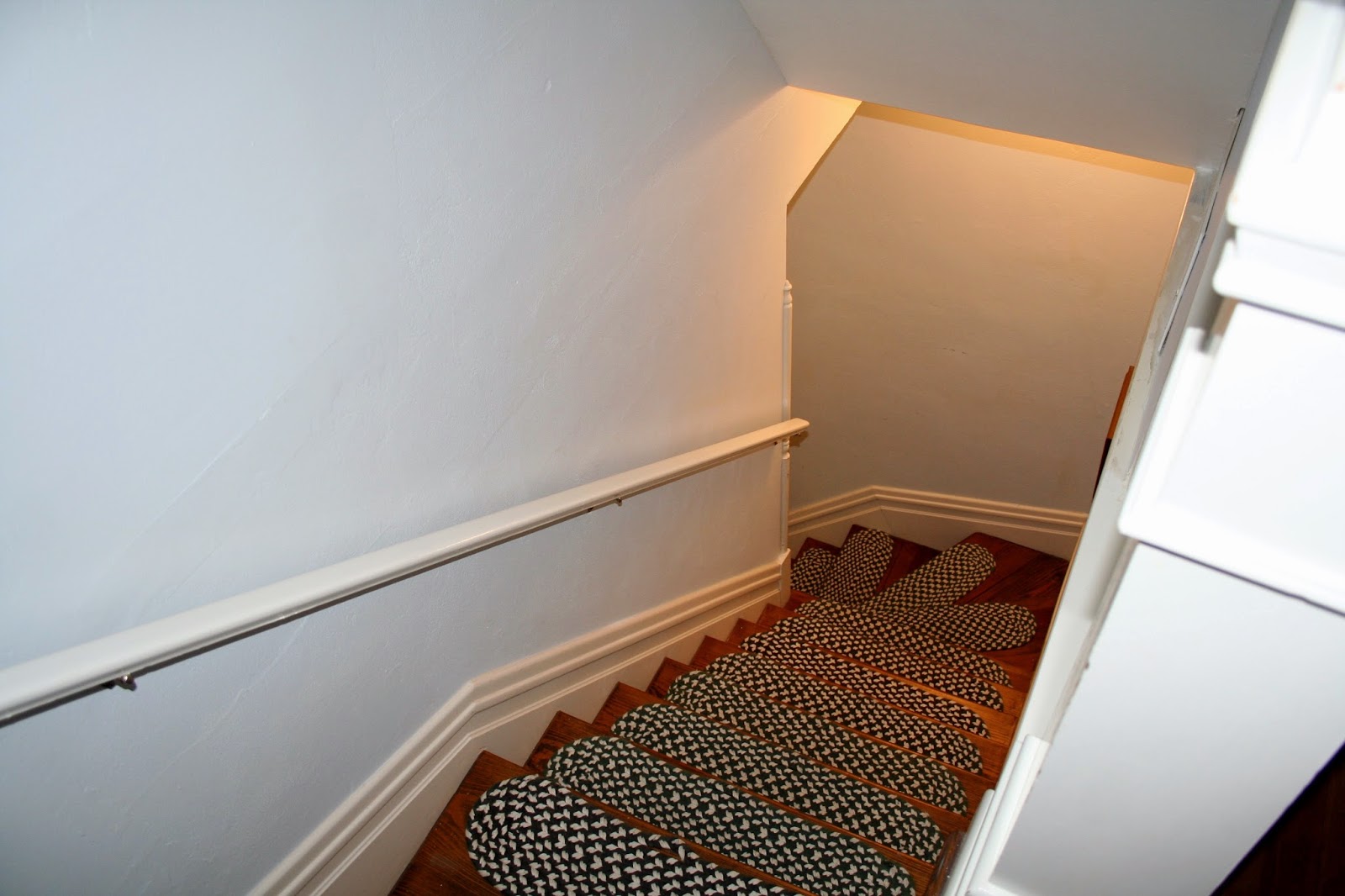Tuesday 6/24/2014
 |
| This home came on the market mid June so I called a realtor whose website I found it on. It is an old 1910 or 1914 (there are two documents with different dates) Victorian home. |
 |
| It has a very long and impressive driveway onto the property. (Unfortunately I forgot to take a picture as we drove in, so I am taking it as we drove out). |
 |
| At the end of the drive it has a circle drive to the house and then to the garage. |
 |
| It has a very deep 2 car garage with storage above the garage. |
 |
| View of Intermediate Lake from the front porch. |
 |
| Front porch had lots of room for chairs and a porch swing. |
 |
| The house had hardwood floors throughout the house. |
 |
| As you walk into the front door the living room is to your right and the dining room to your left. |
 |
| There is a bedroom or office off the living room. This room did not have a closet, but the present owner had a lot of dressers for clothing. |
 |
| This would have been the maid's room years ago. |
 |
| From the maids bedroom you go into the kitchen. Joe thought this kitchen was small, but I thought it was just fine. I love white kitchens so this would suit me just fine. |
 |
| Beyond the kitchen was the eat-in kitchen table. |
 |
| From the kitchen you go into a small hall that takes you back to the living room or dining room depending which direction you go. |
 |
| There is also a door to the basement just before the door to the hall to the living room and dining room. |
 |
| Here is the the view from the kitchen to the hall to the dining room I had just described in the previous photo. |
 |
| In that hall, there is a half bathroom to the right. |
 |
| Back in the kitchen I forgot to show you the maids staircase going upstairs. |
 |
| I also wanted to show you the nice pull out drawers in the kitchen. (Here is another view of the maid's stairway to upstairs). |
 |
| Now it is time to show you the upstairs. Check out the staircase railings going upstairs. |
 |
| This is a view from the top of the stairs looking down the hall. |
 |
| First bedroom to the right at the top of the stairs. |
 |
| Small but full bathroom in this bedroom. Small closet but this would be a guest room so it wouldn't matter. |
 |
| This bedroom is to the left at the top of the stairs. It had a regular full length closet in this bedroom. |
 |
| From that bedroom you go into the Jack and Jill bathroom with double sinks. |
 |
| and full bathtub and shower. |
 |
| From the Jack and Jill bathroom is the third bedroom. The house is heated by steam as you can see by the register at the foot of the bed. |
 |
| The bedrooms are very large. |
 |
| This bedroom had two nice closets. |
 |
| The fourth bedroom was also large with 3 twin size beds and a crib. This room did not have a closet and would need to use the Jack and Jill Bathroom also. |
 |
| The present owner was meticulous- the kind of person you want to buy from. |
 |
| Back in the previous bedroom, I forgot to show/tell you that the two front bedrooms have great views of the lake. |
 |
| In the hall, here are the maid steps going down to the kitchen. |
 |
| Before we go back down stairs I need to show you the attic accessed from the upstairs hall. Great place to store a ton of stuff. |
 |
| Last we checked out the basement. Not too bad for how old this place is. |
 |
| But I don't like having to come to the basement to do laundry. I guess we would have to figure out a place to have them put upstairs. |
 |
| It has the old cellar door going outdoors, that looks to have some moisture issues. |
 |
| This is the back door into the kitchen. |
 |
| Off the back door is a really large deck. Not crazy about the deck covers! I probably would have a gazebo built above the deck that could have flowering vines that could grow on it. |
 |
| It is a very neat and well maintained old house with lots of charm. |
 |
| The deck would be a great place for family summer parties. |
 |
| The only entrance onto the deck is from the back porch stairs. I guess that's a good way to keep the kids in toe! |
 |
| You get a little view of the lake from the deck. |
 |
| View of the outdoor entrance to the cellar. |
 |
| This is the sidewalk to the pool. |
 |
| To the very small pool. |
 |
| This is a wood burner that helps heat the house. We were told by the realtor that a lot of homes have these up here in Northern Michigan. |
 |
| View of part of the circle drive next to the deck and back door. |
 |
| The home has 3,120 sq ft of living. |
 |
| It was a cloudy day so the water color didn't look like what it usually does. |
 |
| This is a house going up on land that someone purchased 3 lots of the total 9 lots in the developement. They must be building a tower to get the best views of Torch Lake. |
 |
| That evening we enjoyed another of one of God's nightly art pieces. |
 |
| Almost looks like a painting to me. |
 |
| God's live paintings are beautiful! |








We love the early 1900's home. Price looks great compared to other homes that you are looking at. But it looks as though the maintenance would be a great deal of work. Beautiful home. Good luck on your search. I know how frustrating that it is.
ReplyDeleteRick, yes I love this home, but we wish it was on one of the lakes we really want to be on. You know what they say, location, location, location!
Delete