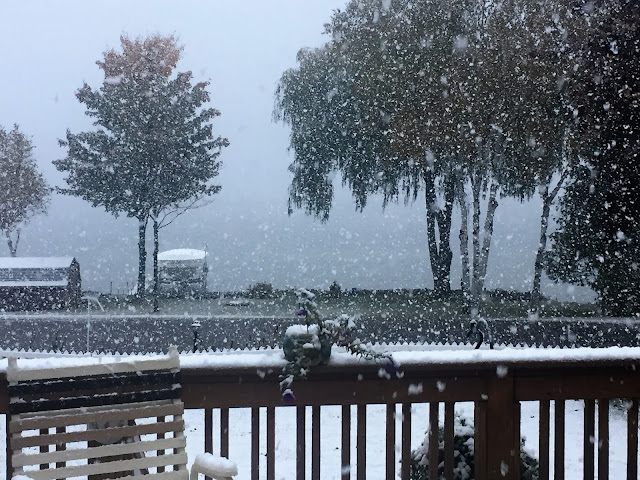Saturday 10/17/15
 |
| On October 17 , we woke up to our first snowfall. |
 |
| After about a half hour, it started to snow some more, and look, the boat is still in the water. Yikes! |
 |
| I have always loved the beauty of fresh fallen snow, the crisp air and quietness it brings. |
 |
| I have missed it and so enjoyed this morning. |
 |
| But by afternoon it had stopped snowing, and the sun tried to come out. |
 |
| It had been so long, that even Mallery seemed to have forgot what the stuff was. By the end of the day, it had all melted away, which made Joe happy! He is not a snow lover like me. |
 |
| OK, I finally remembered to do some before and after pictures of our master bathroom. Before........... Toilet very tight against the vanity. |
 |
| Very small and tight bathroom. |
 |
| Shower was on top of the toilet. Plus the shower door leaked. |
 |
| Clean, but ugly and outdated. |
 |
| Our new, and much bigger master bath. |
 |
| I love my cabinet door knobs and Kraft Maid cabinets from Lowes. |
 |
| Just love the old fashioned facet handles and recessed medicine cabinets too. |
 |
| The laundry room use to have a hallway to the back of the house. We never used this door and it was a waste of space that was much needed to enlarge the bathroom. |
 |
| Our new smaller laundry/utility room. |
 |
| Also in the closet is the furnace which stayed the same as before. |














Beautiful upgrade to the house. Great job.
ReplyDeleteThanks Rick, we love the new look but not the price!
Delete